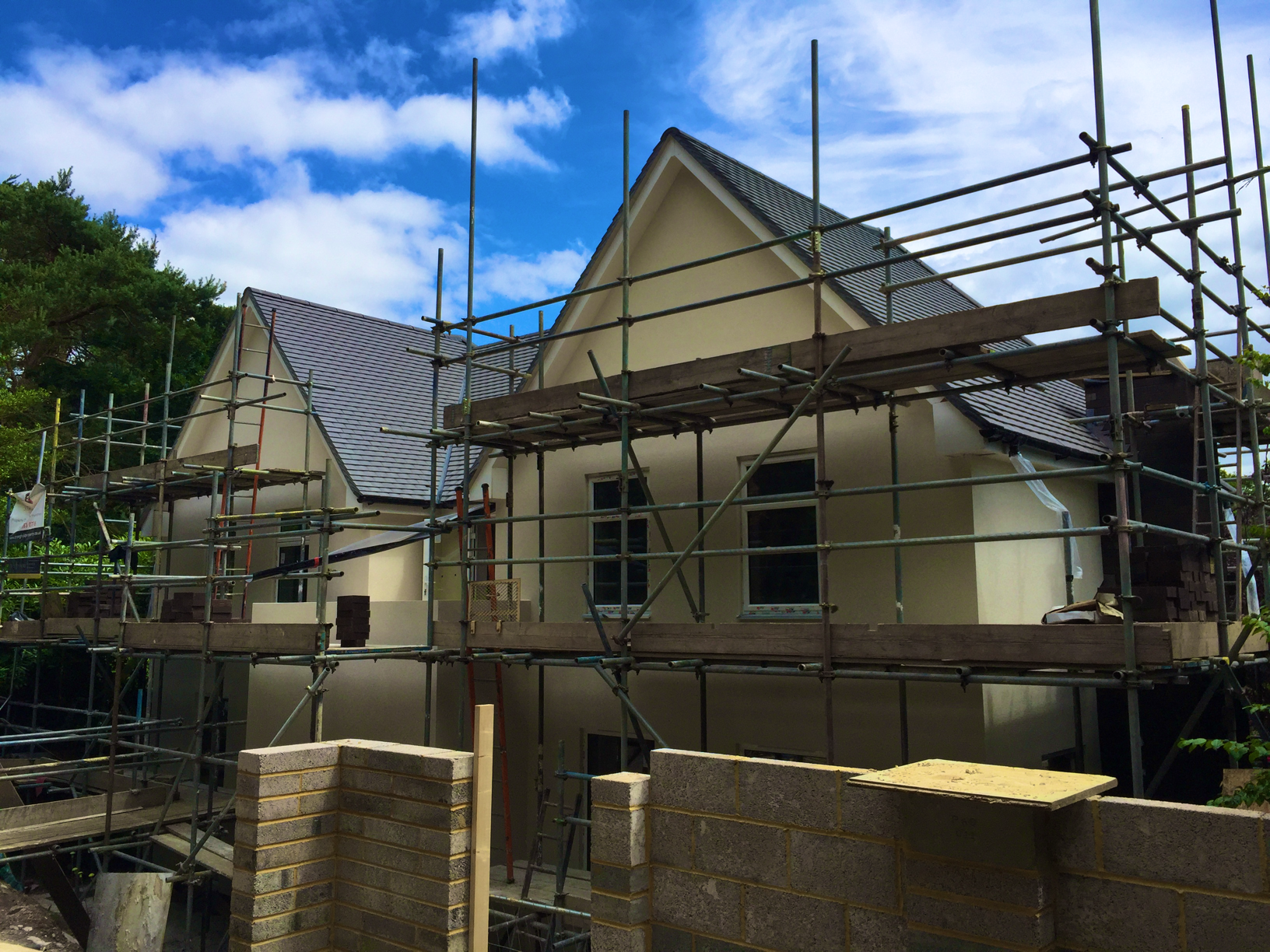
Cost Plan
How to Successfully Cost Plan Your Project
Why Every Build Needs Structured Cost Planning
“True cost planning means creating a structured, evolving budget that grows with your design, keeps surprises out of the build, and protects you from financial stress.”
What Cost Planning Actually Is
Cost planning is more than collecting quotes. It’s the process of mapping out every expected cost in your project and updating it as your design develops. It starts life as your Scope of Works a description of everything the build includes, structured under industry standard headings. As the design evolves, numbers are added to those descriptions until the document becomes a full cost plan.
Good cost planning captures:
Pre-construction costs – design fees, surveys, approvals.
Construction elements – structure, services, finishes.
Construction running costs (preliminaries) – site setup, access, scaffolding, welfare, and management (see our Insight on Preliminaries).
Client choices – materials, fixtures, and fittings.
The goal isn’t to pin down one final figure too early. It’s to create a financial plan that becomes more accurate at each stage of design, so you always know where you stand before tendering or signing contracts.
Quick Answers
When should I start cost planning?
As early as possible, ideally at concept design stage. Waiting until your design is complete to ask “can we afford this?” is too late.
How does the cost plan connect with the scope of works?
They are one document. The scope sets out the descriptions; cost planning layers in the numbers. As the design evolves, so does the detail, in both description and cost.
Do I need to be using a main contractor?
No. A cost plan works whichever route you take. You can use it to brief one main contractor for a lump sum price, or to package out the works to multiple trades if you’re managing procurement yourself.
How Cost Planning Works in Practice
Cost planning begins by writing down what your project includes, the elemental structure of the Scope of Works. From preliminaries and substructure through to finishes and external works, each element is described clearly, avoiding assumptions. This forms the skeleton of your cost plan.
Numbers are then added in stages. At the start, you may only have broad allowances, a lump sum for structure, services, or finishes. As your drawings and specifications become more detailed, those allowances tighten into specific figures, informed by supplier quotes, consultant estimates, or market checks. By the time you’re ready to tender, the cost plan has become a detailed, build-ready budget.
The power of cost planning lies in its ability to grow with your design. Want to explore an alternative roof finish, upgrade to timber windows, or add a rooflight? The cost plan lets you test those choices early, before they become expensive changes on site. It also captures the construction running costs, scaffolding, site setup, welfare, and access, that are often overlooked but always impact your budget. By recording them properly as preliminaries, you avoid the shock of “extras” appearing later.
Whether you intend to appoint a single main contractor or take the self-build route and issue packages to individual trades, the cost plan is your financial guide. For the contractor, it defines the basis of their lump sum. For the self-builder, it provides the structure for breaking down packages and checking trade quotes. Either way, it keeps your numbers realistic and your expectations clear.
Inside Plan It, your Pre-Construction Roadmap shows you exactly when to start and update your cost plan as the design develops. We provide templates structured under elemental headings so you can build your own plan step by step
Why This Step Matters
Skipping cost planning leaves you exposed. Rely only on builder quotes, and you risk missing major items, misjudging allowances, or blowing your budget once construction starts. That’s when projects stall, finance runs dry, or corners are cut.
With proper cost planning, you de-risk the financial side of your project. You’ll understand what’s included, where the money is going, and what design choices actually cost. You won’t remove every risk, prices can change, and surprises can still occur, but you’ll be prepared, with a plan that evolves as your project evolves.
Plan Smarter, Spend Smarter
The Plan It pathway teaches you how to build and maintain your cost plan, starting with a Scope of Works template that evolves into a detailed financial plan. You’ll learn how to structure it, when to update it, and how to use it whether you’re briefing a main contractor or issuing work packages to trades.
And if you want extra support, you can choose from our add-on done-for-you services, including professional cost consultancy to put accurate numbers to your scope. This gives you the best of both worlds: the tools to manage your own plan, plus the option to bring in expert help when you need it.
Guided Pathways
-

Plan It
Plan It equips you with the knowledge, tools, and structured processes to confidently design, budget, and prepare your homebuilding project, ensuring a smooth and well-managed build.
-

Build It
Build It equips you with the expertise, guidance, and step-by-step processes to manage your construction project effectively, ensuring quality, cost control, and timely completion.
-

Certify It
Certify It equips you with the knowledge and processes to navigate final inspections, compliance, and certification, ensuring your project is completed with the documentation needed to validate your investment.





