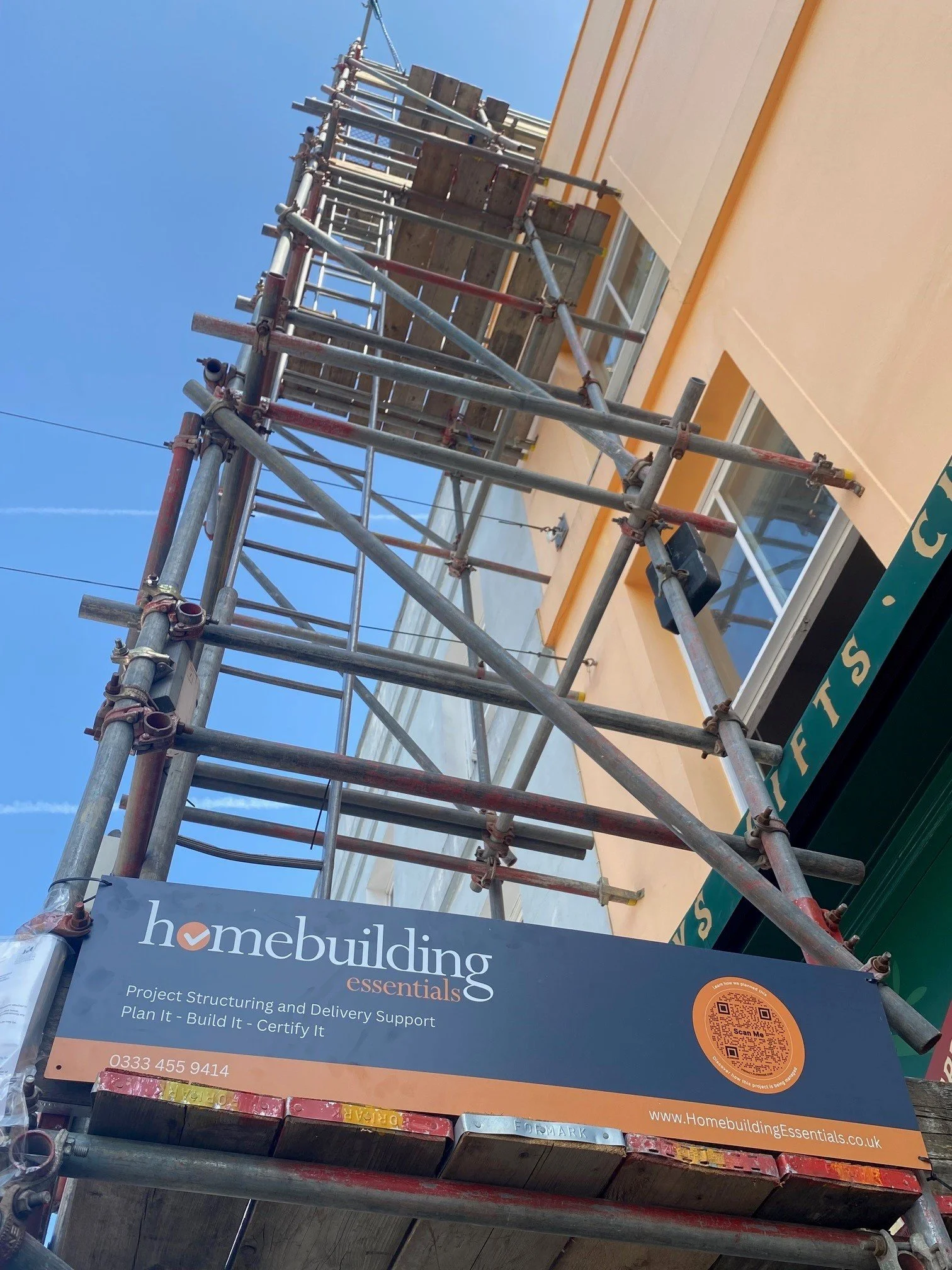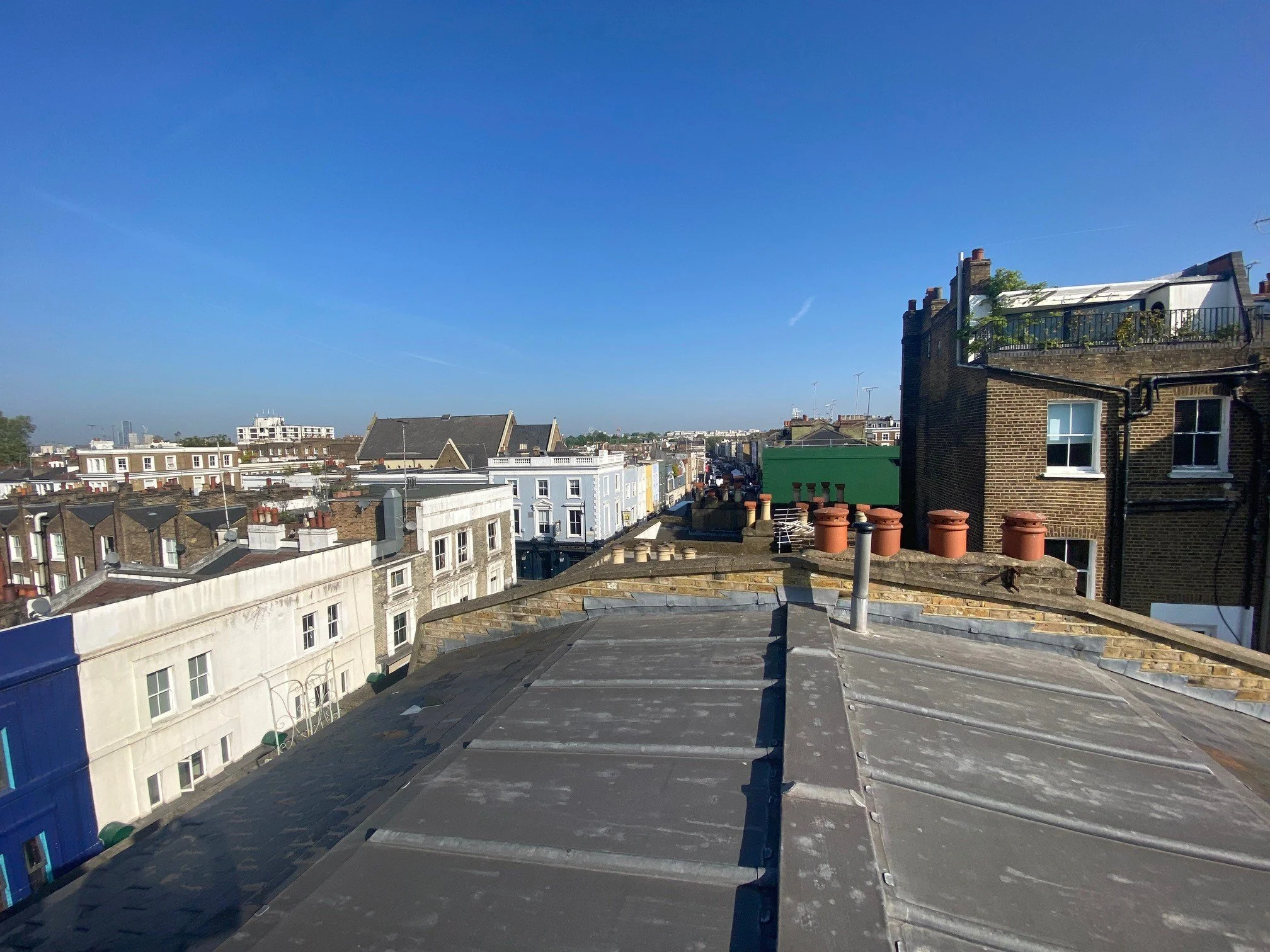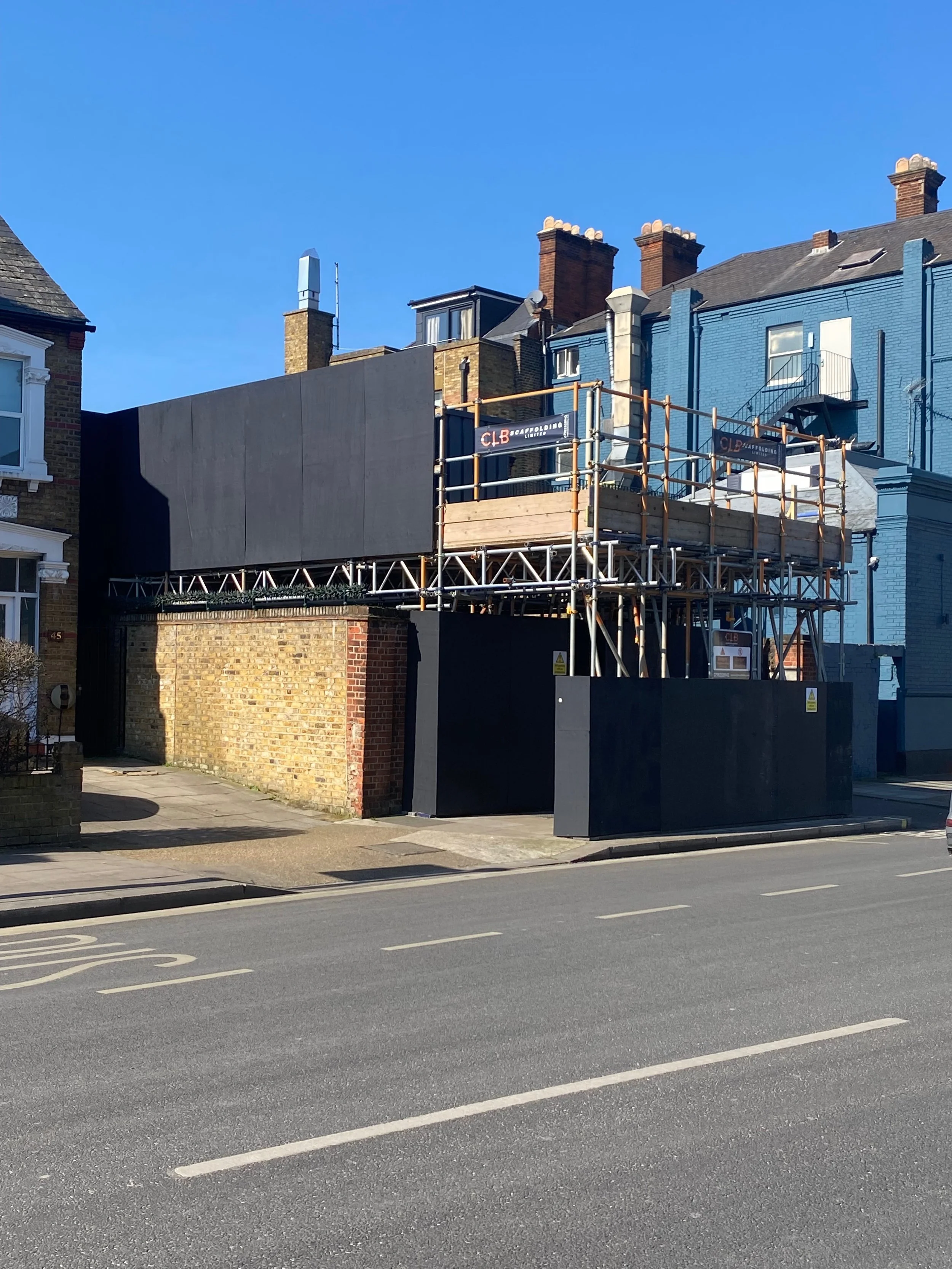
In Practice
Insights from live projects, on-site moments that bring the bigger picture to life.
I’m Oliver Steele-Perkins, Chartered Construction Manager and founder of Homebuilding Essentials. This is where I share practical lessons, stories, and observations from the sites I’m managing.
Each post shares something from a live project, sometimes it’s technical, sometimes it’s about managing neighbours and keeping good relationships on track. If you’re planning your own project or want to see what really happens behind the construction hoarding, take a look inside.
27th July 25
Scaffolding on Portobello Road – What It Really Takes
Permits, pedestrian routes, trader negotiations, and the planning behind one working platform.
This week we’re finally getting scaffold up on a site in Portobello Road, a task that’s taken months to coordinate. What most people see as a straightforward bit of setup is, in reality, a logistical challenge that cuts across council permissions, public safety, trading activity, and tight working hours.
To get this scaffold in place, I had to:
Arrange a scaffold design for safety, compliance, pricing and submitting to the Council
Suspend four market trader bays by working directly with the council’s Market Trading Office
Secure a pavement licence to allow scaffold on the public highway
Submit a safety and traffic management plan showing how pedestrians would be safely rerouted around both the scaffold lorry and the operatives during installation whilst maintaining access to the shops
Obtain noise control consent to work between 8am and 6pm — no flexibility on that
Coordinate a build sequence so scaffolders, roof access, and installers all had what they needed in one short window
And all of this — just to give us safe access to the roof.

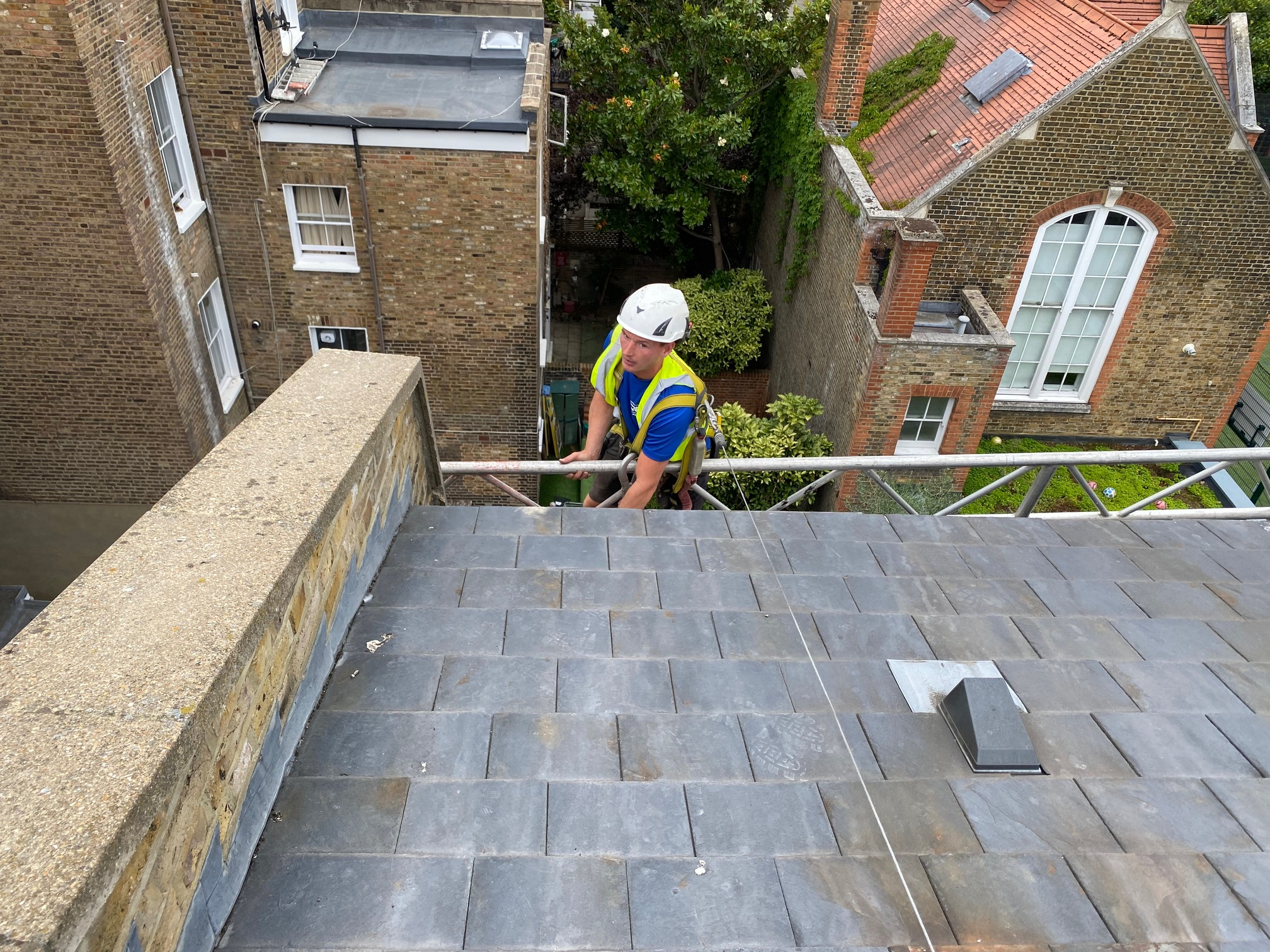
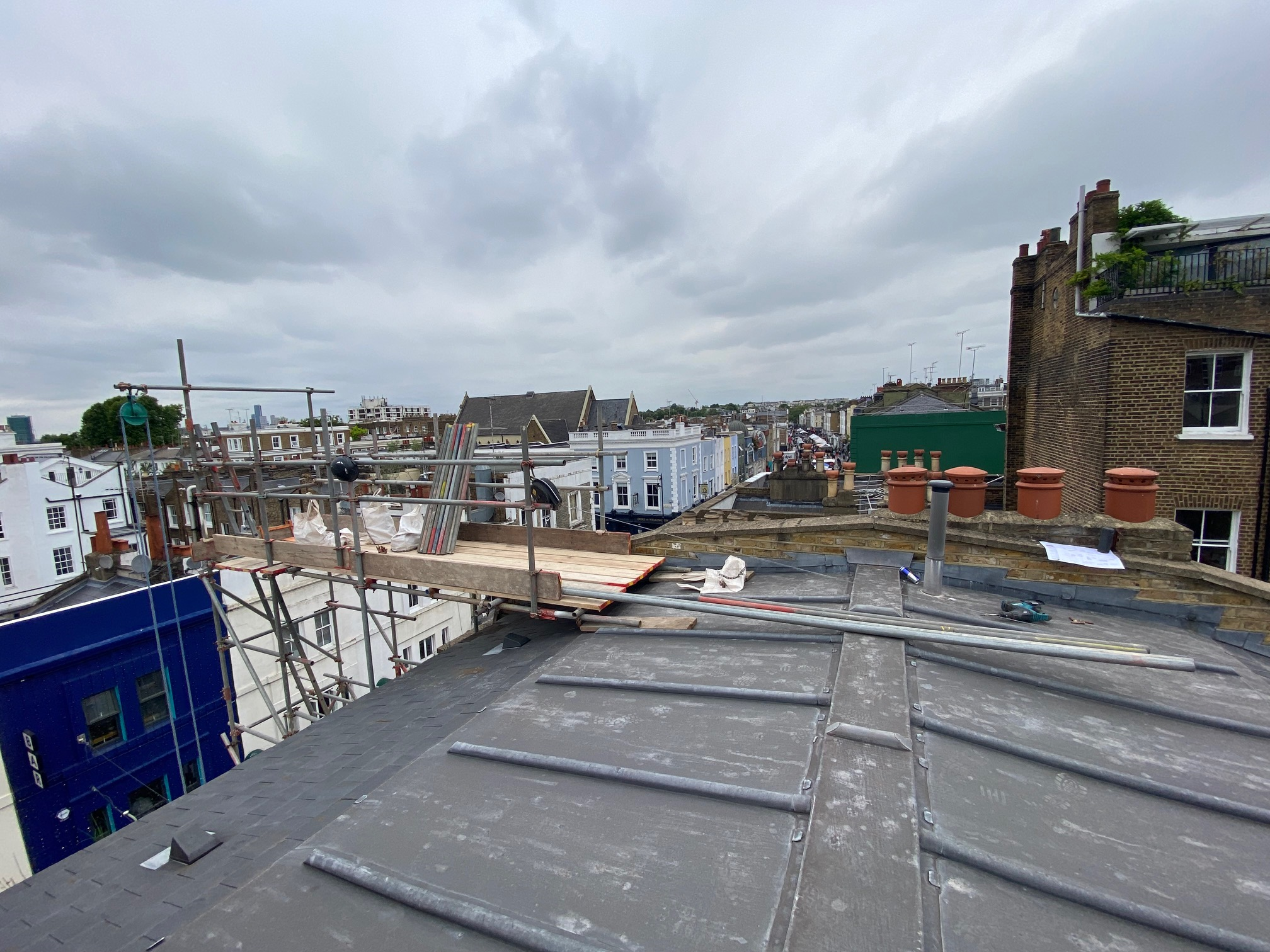
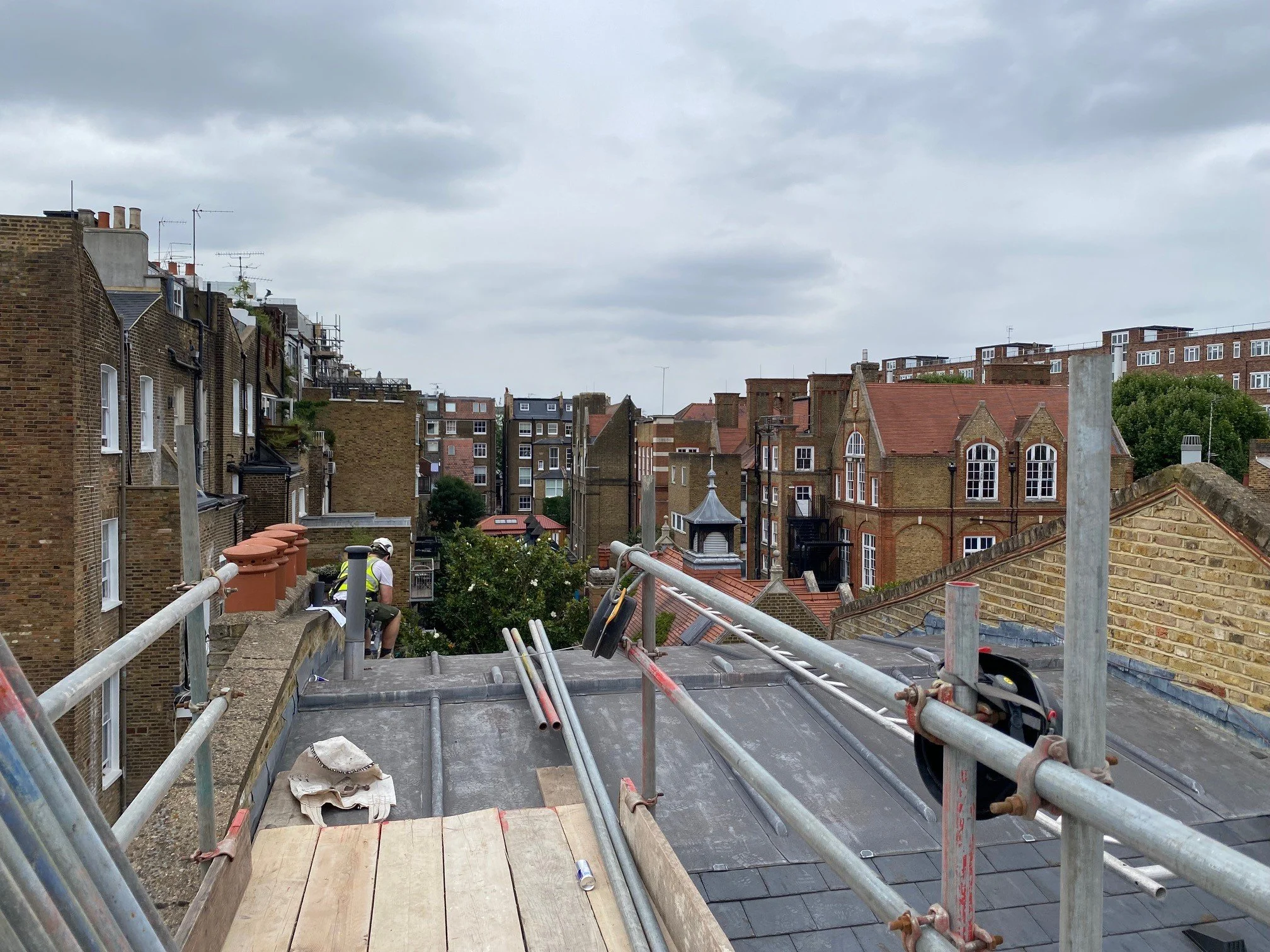
15th July 25
The Tortoise on the Boundary
What happens when Party Wall protocol meets a hard-shelled neighbour.
Every project throws up something unexpected. This week, as part of prepping for the Party Wall process on an upcoming build, I found myself writing a method statement for boundary preparation ahead of piling — and needing to factor in the neighbour’s tortoise.
Its little home is perched right on the boundary line, nestled against the existing fence, exactly where we’ll need access for the piling rig and enabling works. As I walked through the sequencing of how the boundary would be opened up, protected, and reinstated, it became clear: we’d need to coordinate not just logistics, but a safe and agreed re-positioning of the tortoise’s home.
It’s a good example of how detailed planning isn’t just about machinery and materials — it’s about communication, timing, and keeping good relationships intact.
15th July 25
What It Takes to Disconnect a House Before Demolition
Electric, gas, water, and months of coordination with multiple planned visits
Service disconnections
On one of our current sites, we’ve just completed the full service disconnection and temporary setup phase, a necessary but often underappreciated step before demolition can begin. The property is now ready to be taken down, but getting to this point involved careful sequencing and months of preparation.
Power Disconnection & Temporary Supply
The first step was to make the site electrically safe. This required coordination with the electricity board to disconnect the live cable. But before they could attend, I arranged for a temporary kiosk (the same cabinet used in the build to house the meter on the outside of the house) to be installed at the front of the site, this allowed them to cut and re-route the cable safely.
Once the cable was brought into the temporary unit and a switch installed, we brought in Octopus Energy to fit the meter, this step was suprisingly straightforward with Octopus.
The next day, our electrician set up:
Four power sockets for a temporary power supply for the build
Commando connections for direct plug-in of transformers (allowing lower voltage power supply on site)
Gas Disconnection
We co-ordinated Cadent to attend the same day and fully disconnect the gas supply. This included digging into the pavement, cutting and capping the mains, and making the area safe, the ground work team from Cadent returned a few days later to make good the pavement.
Water Isolation & Temporary Supply
Finally, I’d arranged for plumbers attend to cap off the internal water supply and install a temporary standpipe and tap — giving the builders a water supply for the project.
Why It Matters
None of this is demolition work, but certificates of disconnection are required before demolition.
This stage of work sits firmly in the Plan It phase — and when done right, it clears the way for demolition to proceed on time, without hold-ups or safety issues.
15th July 25
Why We’re Cutting a Hole in This Roof (And What an AOV Has to Do With It)
The fire safety story behind a small change with big consequences.
On our Portobello Road project, we’ve just completed a complex scaffold setup to give safe access to the roof — but the question is, why?
The answer lies in a single client request: to remove an internal wall.
That wall formed part of a protected fire route. Taking it out triggered the need for a full fire strategy review, including CFD (Computational Fluid Dynamics) modelling, to prove the building would remain compliant with Part B of the Building Regulations.
The outcome? We need to install an AOV – Automatic Opening Vent — on the roof.
What’s an AOV, and Why Does It Matter?
An AOV is designed to open automatically in the event of a fire, allowing smoke to escape and keeping escape routes clearer for longer. The size, location, and spec of the vent were all determined by the fire modelling and signed off by Building Control.
This isn’t just a box in the roof — it’s a safety-critical system that forms part of the legal sign-off for the revised layout.
Design Decisions Have a Ripple Effect
What started as a design preference, removing a wall to open up a space led to significant technical work.
Fire modelling
Water sprinkler design
AOV selection, supply, and installation
Scaffold licensing and pedestrian safety plans
Noise permits for roof access
A revised roof structure
This is a good example of how client choices and building regulations are deeply linked — and why early-stage planning makes all the difference.



