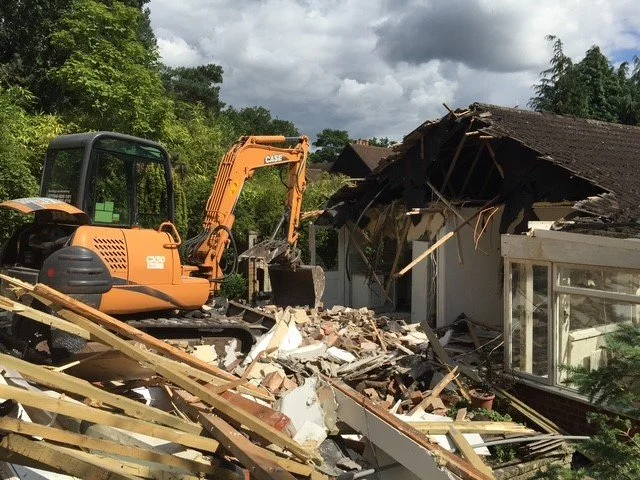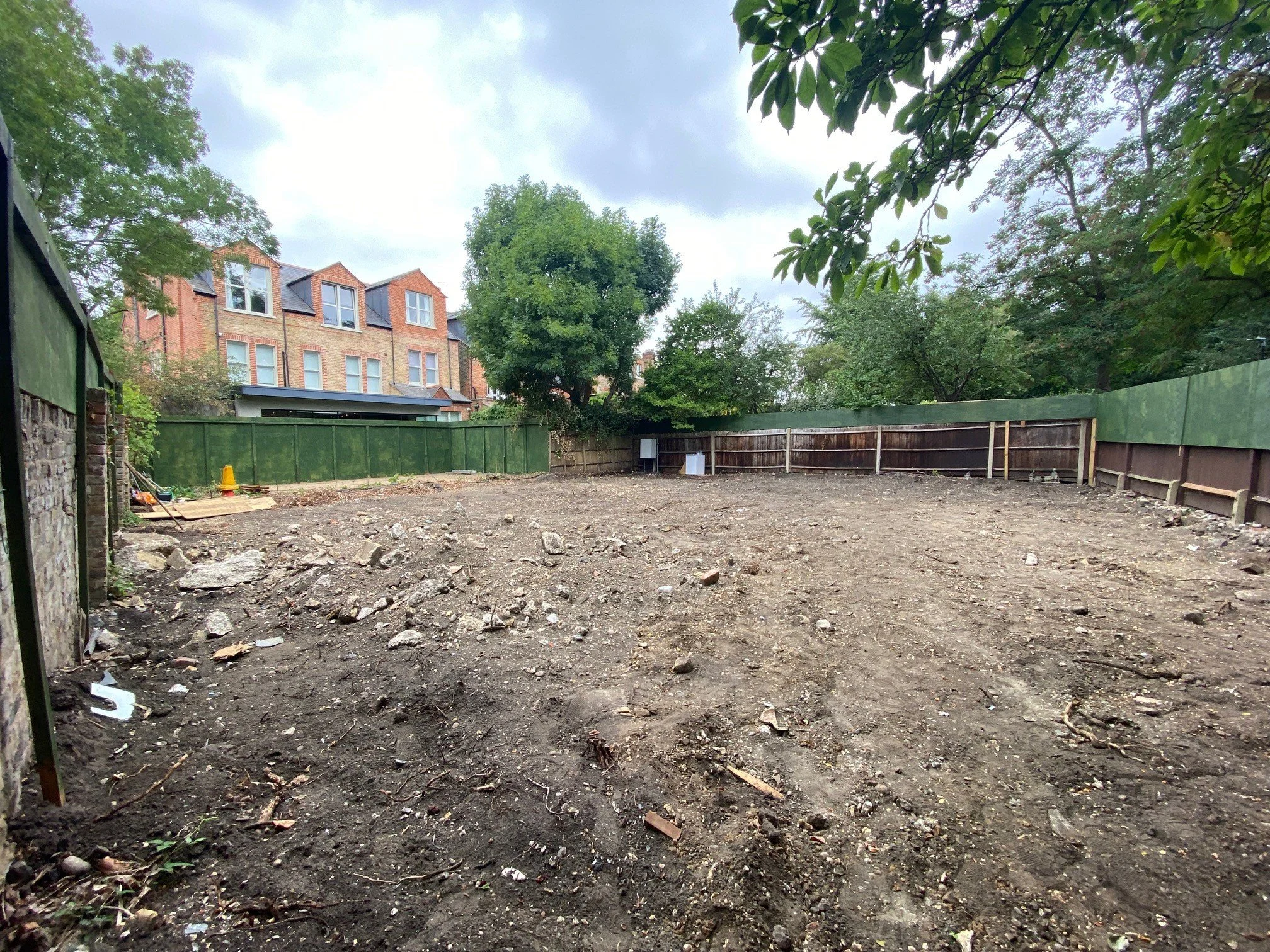
The Eco House
Demolition & Ground Clearance
“Reaching the point of demolition is a milestone in any project. It signals that months of planning, permissions, and pre-construction coordination have been successfully navigated. Behind the scenes, it takes far more than just scheduling a machine operator for demolition, this phase is where logistics, legal compliance, and design all start to converge on site.”
— Oliver Steele-Perkins, Chartered Construction Manager
Demolition and Ground Clearance
Asbestos removal has now been completed and the site prepared for full demolition, a milestone that follows extensive behind-the-scenes coordination.
Before you can legally begin demolition works, you are required to submit a formal demolition notice to your local authority under Section 80 of the Building Act 1984. This process ensures the safety and coordination of works and allows the council to raise any concerns before demolition takes place. Submitting a demolition notice is a critical step in the Plan It phase of your project
Demolition was carefully timed within the pre-construction programme, and the wait time is always used for developing the design and preparing for groundworks.
Preparing for Piling
It’s not enough to remove just the above-ground structure. The existing foundations, legacy drainage, and any redundant underground services must also be grubbed out to create a clean, obstruction-free footprint for the new basement. This is critical to avoid unforeseen delays and costs.
Ahead of mobilisation, the main contractor will mark out the line of the new building footprint and carry out ground probing to a depth of at least 1.5 metres along the proposed piling zone. This helps confirm the ground is free from significant obstructions. If obstacles are discovered during piling works, these may result in delays, variations, and additional cost, which is why a clear and verified site handover to the groundworkers is essential.
Detailed Basment Design in Progress: Ready for Pre-Start
While demolition activity was underway on site, technical design development for the basement and piling progressed in the background.
The engineer and architect have been working on the detailed design coordination, essential preparation ahead of the pre-start meeting with the groundworks contractor where we’ll discuss site logistics, sequencing and preparation for the piling phase.
Planning a New Build?
Lets Get It Right from the Start
Building your own home is a major investment, and the early decisions matter most. If you’re planning a new build and want professional guidance on procurement, planning, and cost control, we can help.
Whether you're just starting out or already in the design phase, we offer structured support to make your build smoother, smarter, and less stressful.
Guided Pathways
-

Plan It
Plan It equips you with the knowledge, tools, and structured processes to confidently design, budget, and prepare your homebuilding project, ensuring a smooth and well-managed build.
-

Build It
Build It equips you with the expertise, guidance, and step-by-step processes to manage your construction project effectively, ensuring quality, cost control, and timely completion.
-

Certify It
Certify It equips you with the knowledge and processes to navigate final inspections, compliance, and certification, ensuring your project is completed with the documentation needed to validate your investment.





