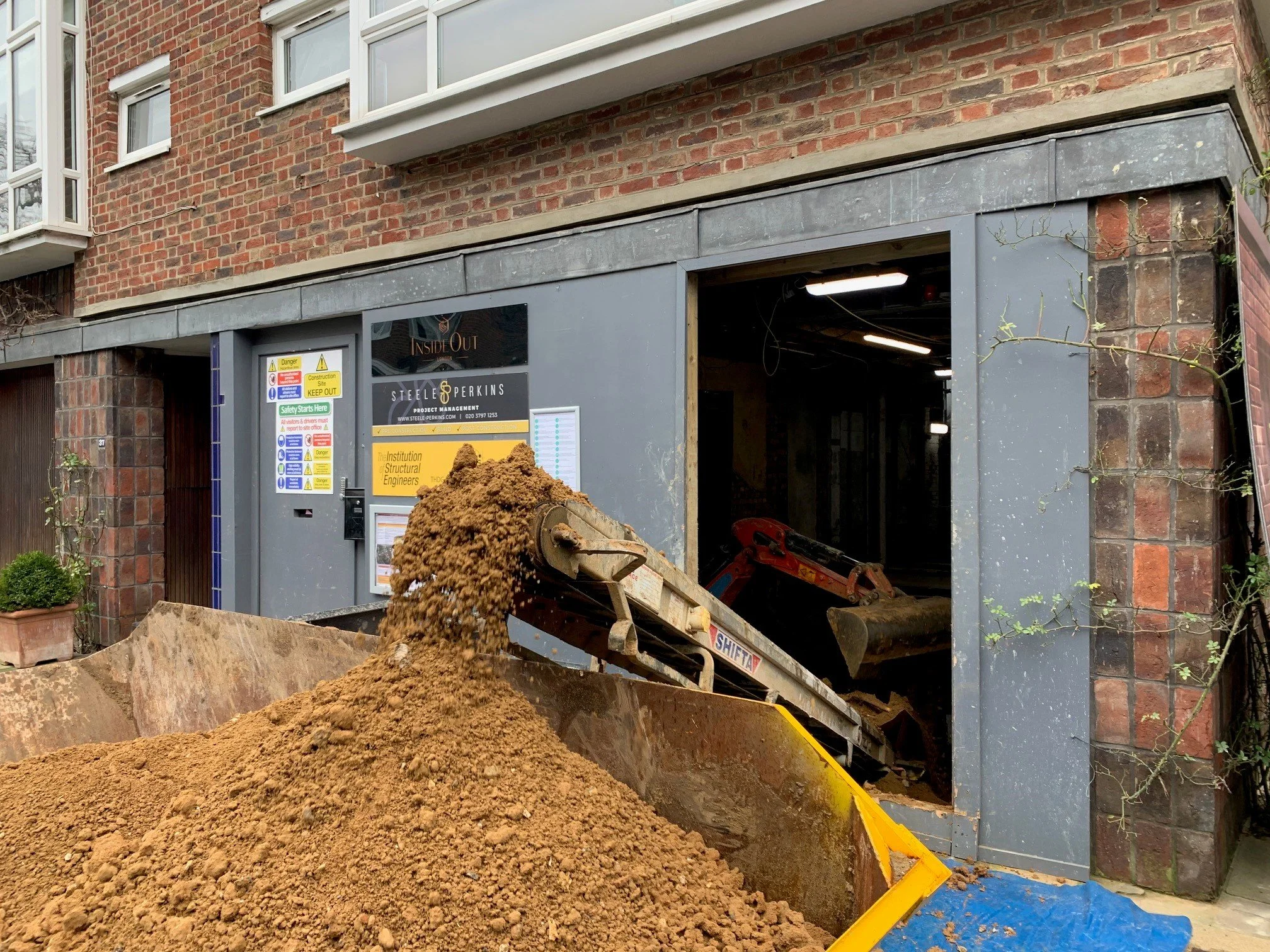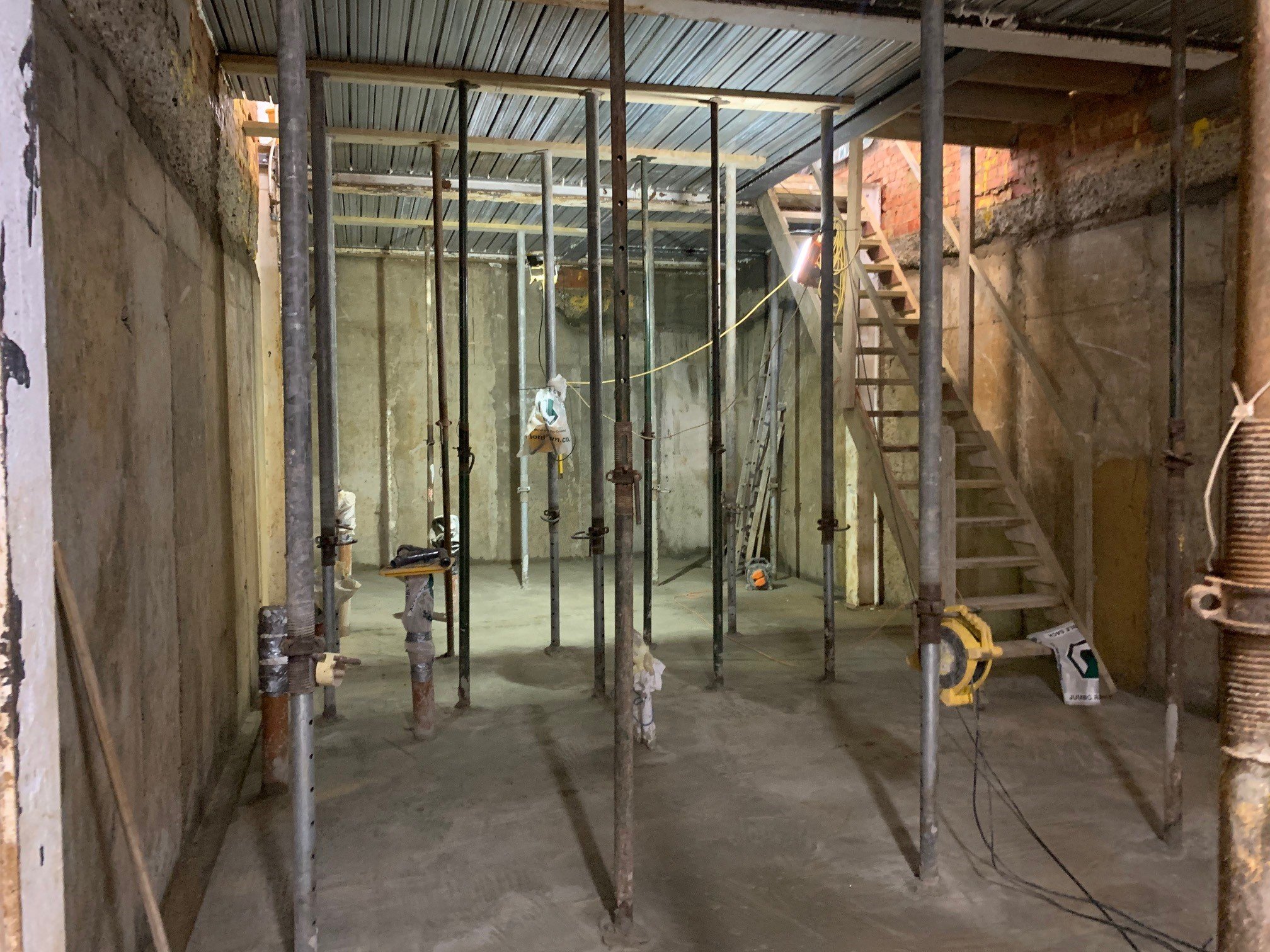
Scope of Works
Why Every Build Needs a Scope of Works
The Document That Defines Your Project
Before you can plan costs or compare builder quotes, you need one thing: a clear Scope of Works. This isn’t about numbers yet, it’s about words. A Scope of Works is the written description of the elements of your build, structured in a logical way that everyone understands. Without it, you’re relying on guesswork and you won’t have a basis to cost plan.
With it, you create clarity, consistency, and cost control.
What a Scope of Works Actually Is
A Scope of Works (often shortened to SOW) is the structured document that underpins your entire build. It lists the project running costs (known as preliminaries), each element of construction work broken down under elemental headings the standard format used across the construction industry. In plain terms, this means the work is grouped by “what it is” rather than “who does it.”
For example:
Preliminaries – running costs like scaffolding, temporary electrics, and site facilities.
Substructure – everything below ground such as foundations and drainage.
Superstructure – the walls, floors, roof, and structure above ground.
Internal Finishes – plastering, decoration, flooring.
Fittings and Furnishings – kitchens, bathrooms, and joinery.
External Works – landscaping, paving, boundaries.
This approach ensures nothing is missed, and every part of your project has a place. The SOW becomes the backbone of your project documents, tying drawings, design details, and your personal choices into one structured record.
Quick Answers
How is a Scope of Works different from a Cost Plan?
A Scope of Works is the description only. It tells you what’s included, written under industry standard headings. A Cost Plan takes that same scope and adds numbers, that’s a separate step (see our Insight on Cost Planning).
When should I prepare my Scope of Works?
As early as possible, alongside your design development, and certainly before you ask builders or trades to price. The scope evolves as the design evolves, and so does cost planning, which is why starting early matters.
What if I don’t want to use a cost consultant?
You still need a Scope of Works. With sufficient detail taken from your drawings and preferences, you can send it directly to builders for full prices, or to multiple trades if you plan to manage procurement yourself (see our Insight on Procurement)
How a Scope of Works Keeps Your Project on Track
The Scope of Works is where clarity begins. It takes your design drawings, specifications, and your own decisions about finishes and fittings and translates them into a structured document that describes every part of the project. Instead of relying on builders to interpret drawings in their own way, the SOW spells out what’s included and is read alongside the drawings.
Using standard headings, it breaks the project into recognisable sections. This method is used in the construction industry and avoids confusion over trade-based breakdowns. Every item has a place, and nothing slips through the cracks.
The Scope of Works isn’t static, it grows as your design develops. Early versions might set out the structure, preliminaries, and big-ticket items. As design drawings become more detailed, you add specifics, chosen materials, joinery, or fixtures. At the same time, your cost planning develops too, moving from broad allowances to detailed figures. The two documents evolve together, but it all begins with that first written scope.
Once prepared, the SOW becomes a working tool. If you plan to use a main contractor, it gives them a complete brief to price against, ensuring all tenderers are comparing like for like. If you plan to procure multiple trades yourself, it provides the structure for issuing individual work packages. In either case, it prevents assumptions, reduces misunderstandings, and creates a common language between you and those carrying out the work.
Inside Plan It, your Pre-Construction Roadmap shows you exactly when to start and how to build your Scope of Works. We provide a template already structured under elemental headings, and show you how to customise it with details from your drawings and preferences. By starting early and updating it as the design evolves, you create the foundation for accurate cost planning, fair tendering, and controlled budgets.
Why This Step Matters
Without a Scope of Works, builders are left to make their own assumptions. Some will price low, leaving gaps that later appear as expensive variations. Others will inflate prices to cover unknowns. Either way, you lose control.
A structured Scope of Works protects you. It makes pricing fair, ensures you can compare like with like, and becomes part of your contract documentation. When disputes arise over “what’s included,” the SOW provides the answer. It won’t prevent every variation, design changes can still happen, but it ensures you’re never blindsided by costs for work you assumed was covered.
Clarity First, Costs Second
The Plan It pathway guides you through creating your Scope of Works, starting with our template and updating it as your design evolves. This gives you a clear, industry-standard document that underpins your cost planning and tendering.
Whether you choose to manage costs yourself or bring in one of our cost consultants later, you’ll already have the structure in place to protect your budget and keep your build on track.
Guided Pathways
-

Plan It
Plan It equips you with the knowledge, tools, and structured processes to confidently design, budget, and prepare your homebuilding project, ensuring a smooth and well-managed build.
-

Build It
Build It equips you with the expertise, guidance, and step-by-step processes to manage your construction project effectively, ensuring quality, cost control, and timely completion.
-

Certify It
Certify It equips you with the knowledge and processes to navigate final inspections, compliance, and certification, ensuring your project is completed with the documentation needed to validate your investment.





