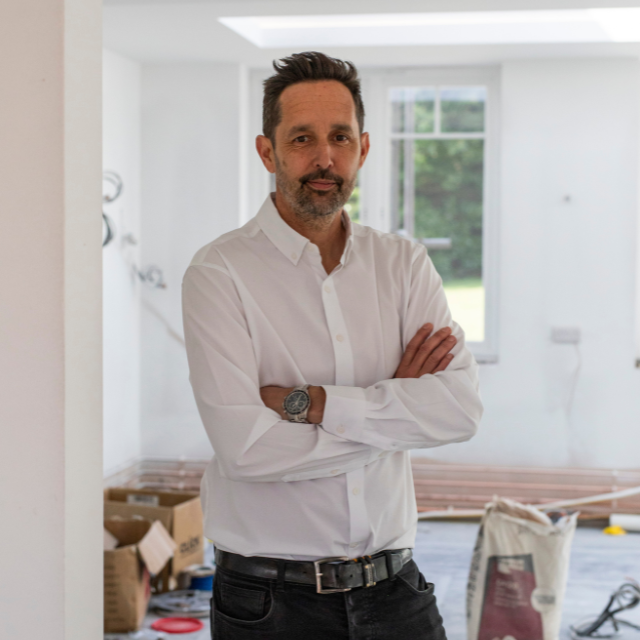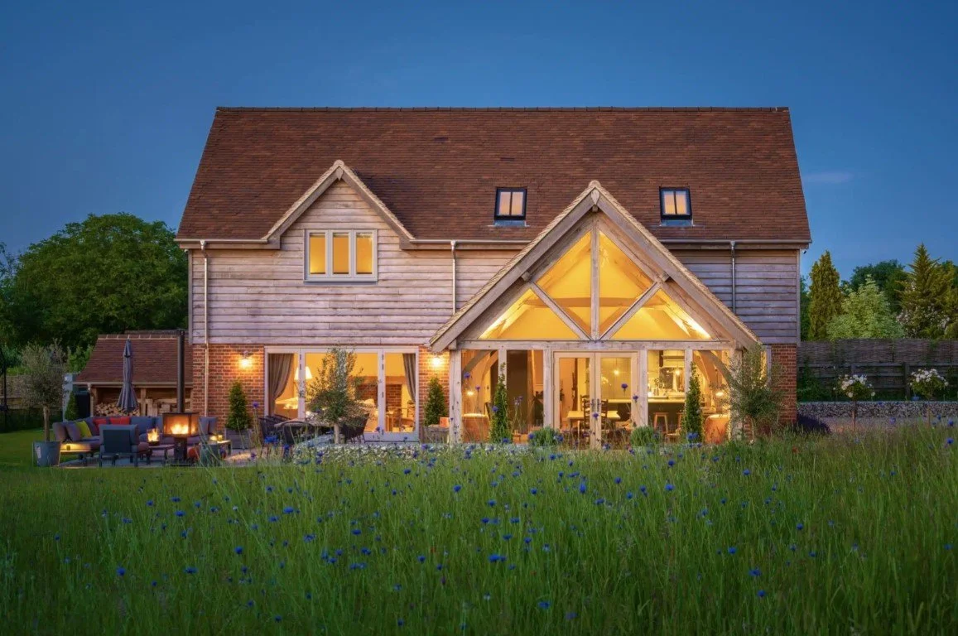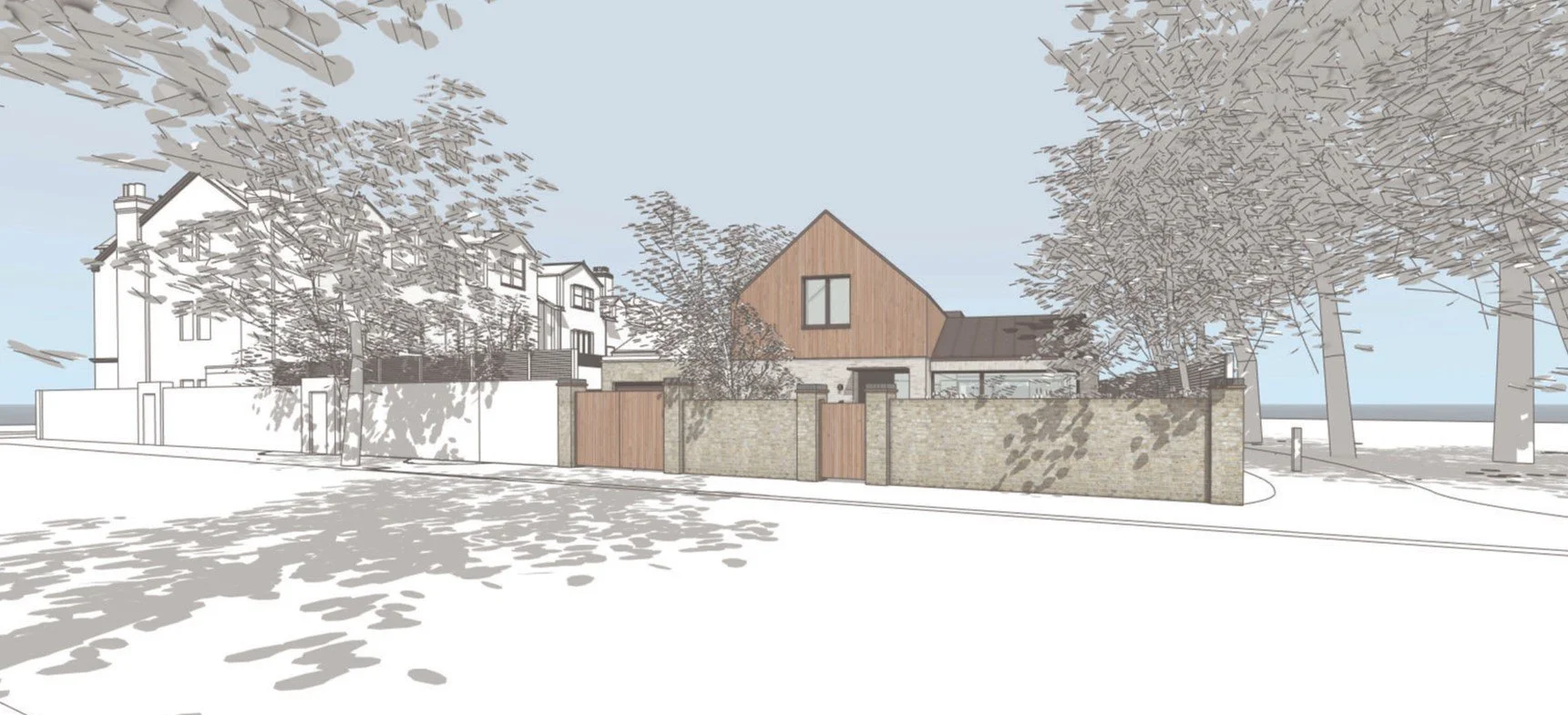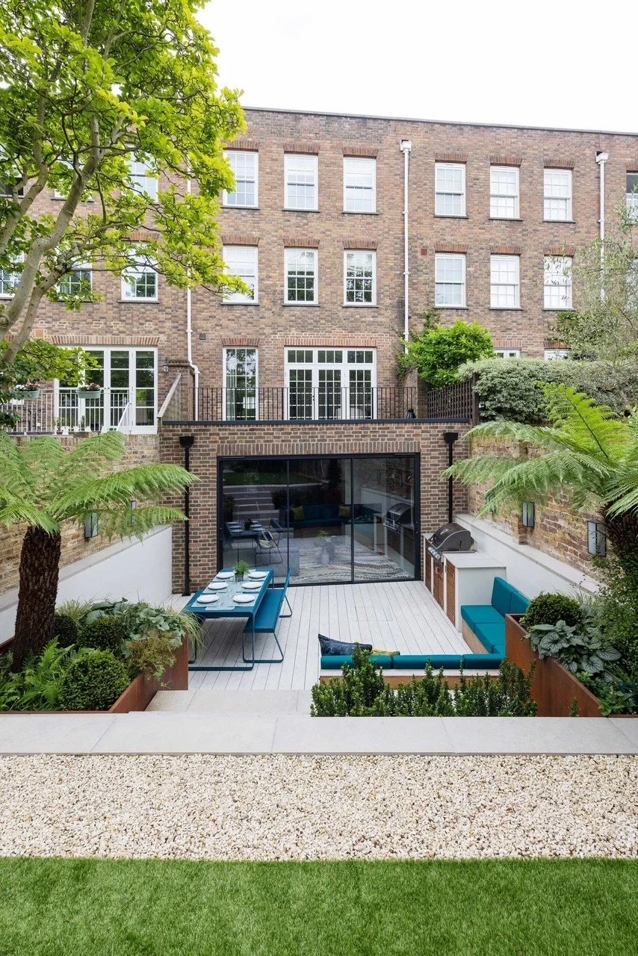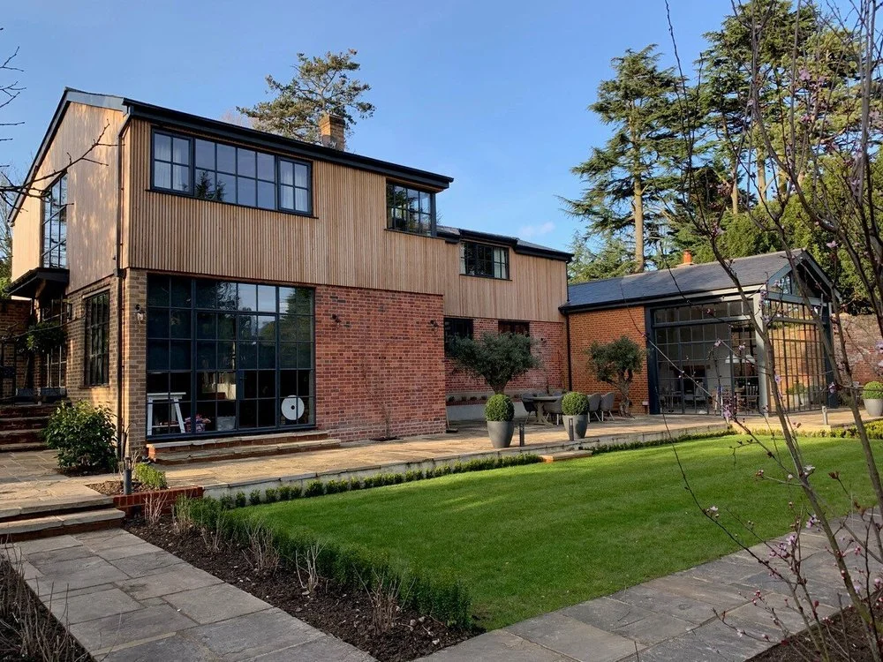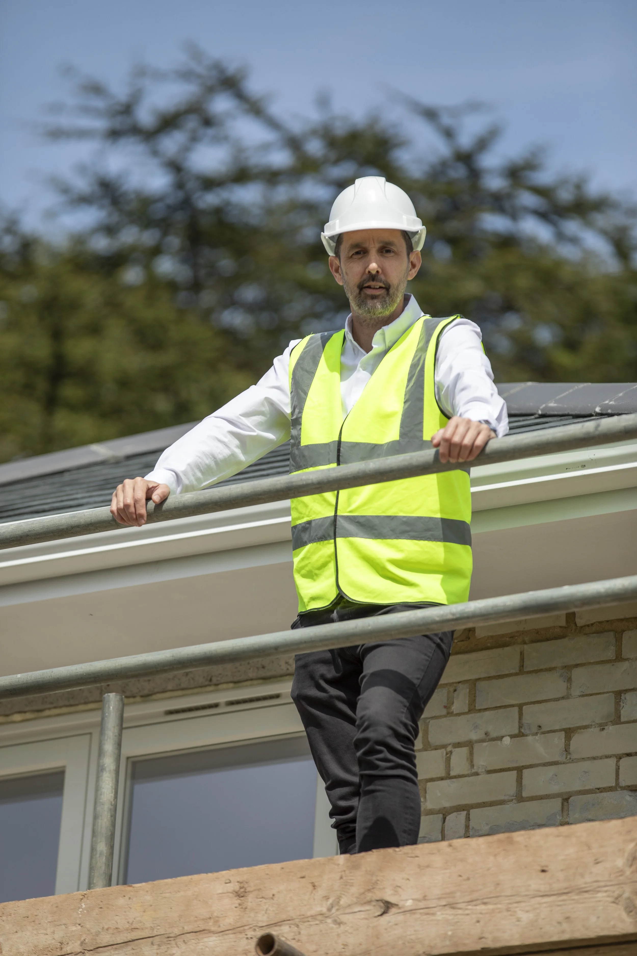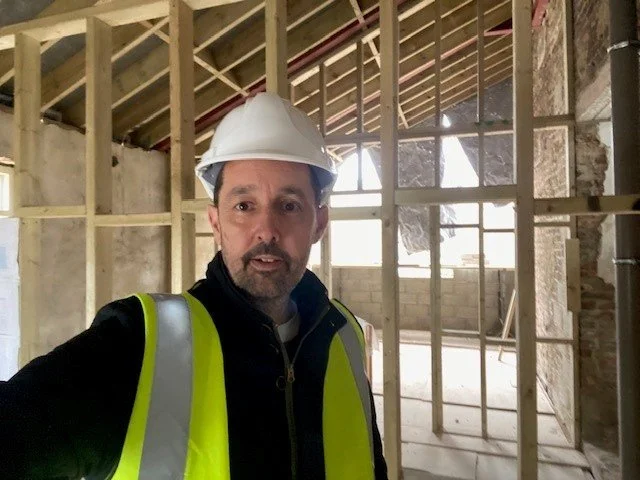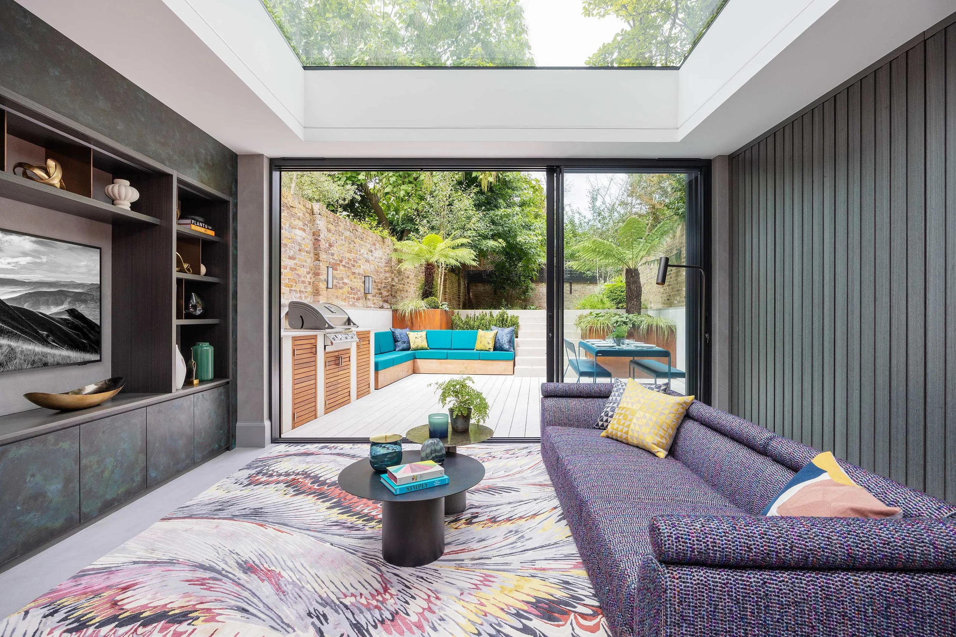
From City Builds to Countryside Homes
These projects show the range of work I’ve managed, from complex city apartments to new countryside homes. However different the setting, the approach is the same: preparing well, managing clearly, and delivering quality.
That structure is what I’ve distilled into Homebuilding Essentials, the learning pathways of Plan It, Build It, and Certify It. By joining a pathway, you’ll also have support from me directly in group sessions to keep your project moving with confidence.
Oliver Steele-Perkins
Hampshire: The Reinvented Bungalow
A dated single-storey bungalow, fully transformed into a bright, modern two-storey family home. This self-build shows exactly how the Home Building Essentials system guides you through clear planning, robust scheduling and a stress-free sign-off, proof that careful design and disciplined cost control deliver outstanding results.
From early concept drawings to timber-frame installation and luxury finishes, this project captures the essence of planning it right, building it well and certifying it properly.
Self build by Oliver Steele-Perkins MCIOB
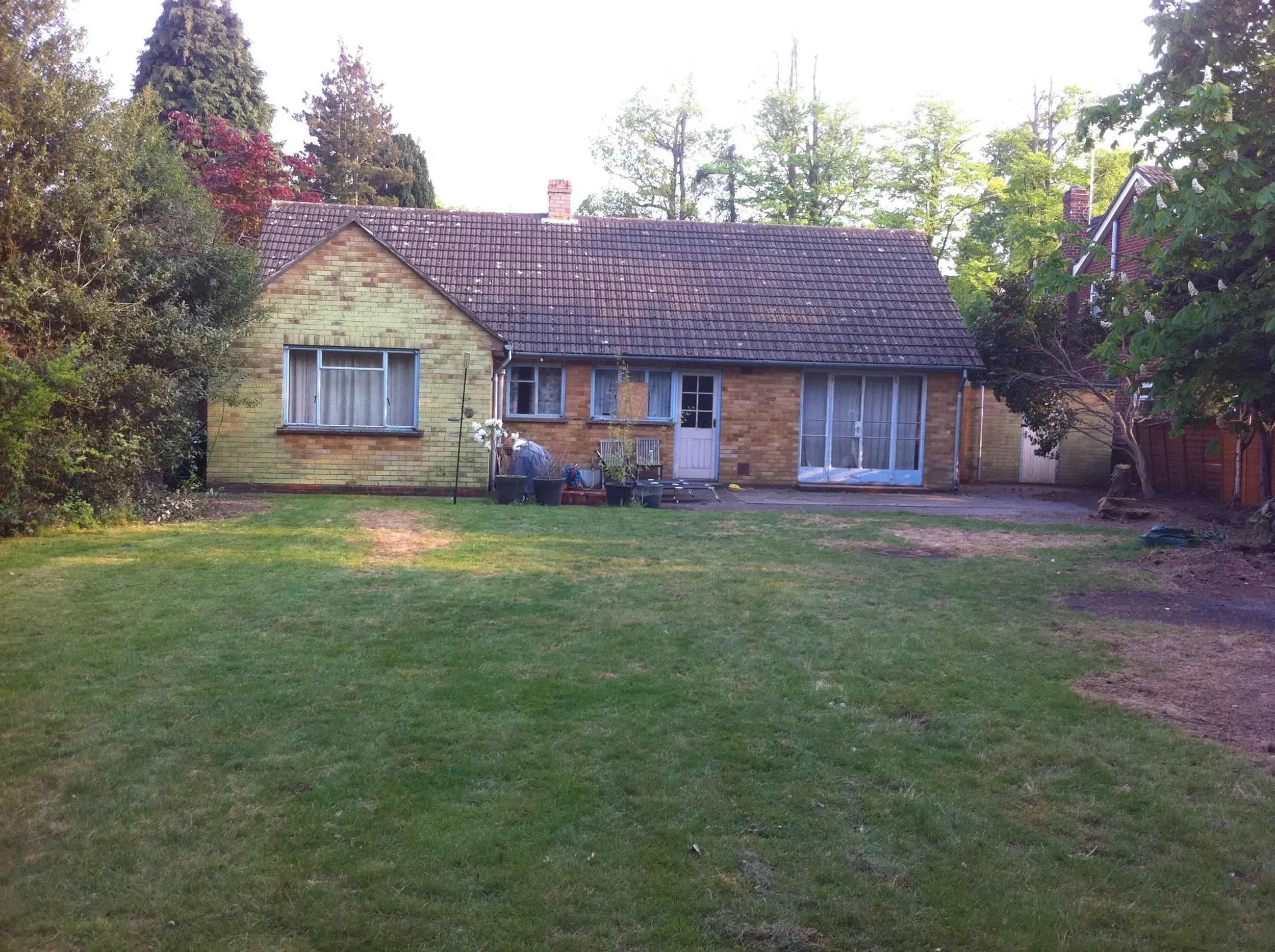


Hampshire: Hill Top House
An award-commended new build on a challenging brownfield plot in rural Hampshire, completed during lockdown. This striking home features a traditional oak frame combined with modern building methods, delivered on an accelerated Plan It path to preserve planning.
Managed start to finish with the Home Building Essentials system for robust pre-construction planning, tight build coordination and thorough certification on completion.
Recognised at the Homebuilding & Renovating Awards and featured in national press, a true example of careful planning, beautiful design and disciplined delivery.
Project Managed by Oliver Steele-Perkins MCIOB
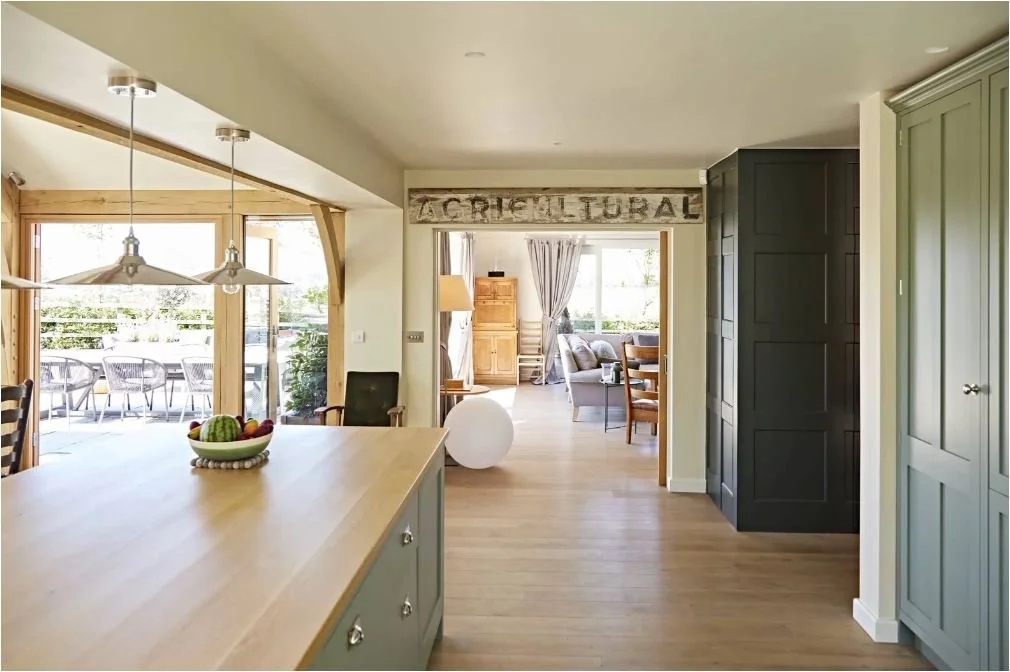
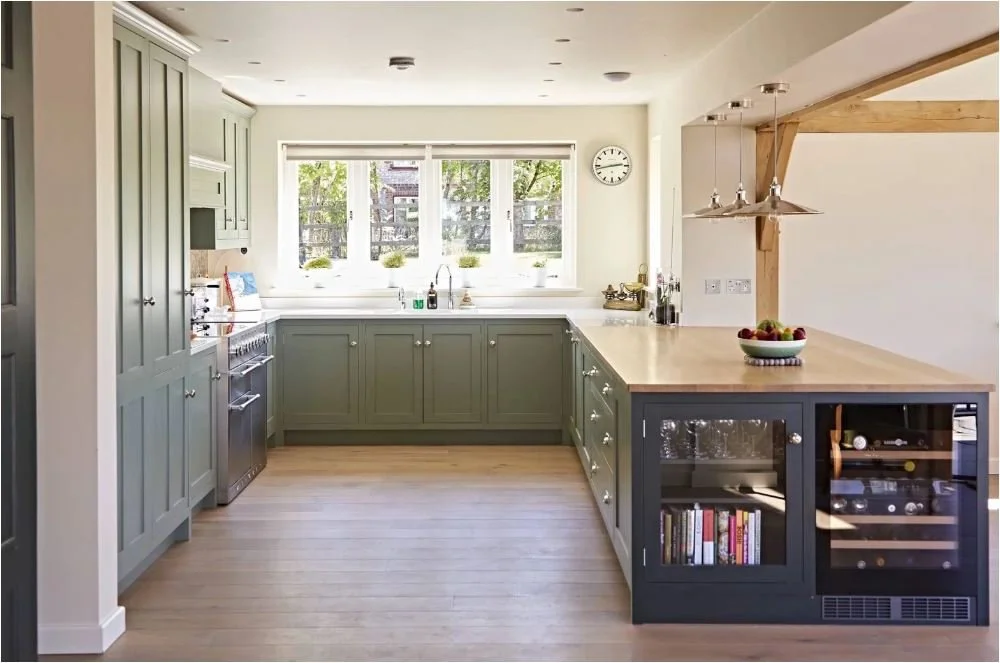
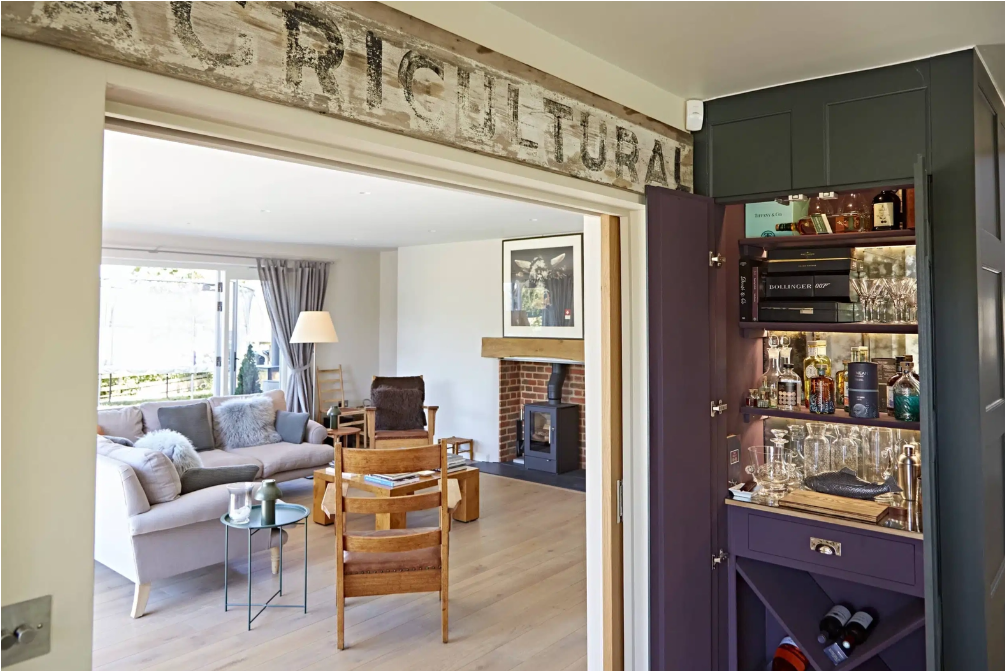
Wandsworth New Build: The Eco House (Live Project)
This live project replaces a tired 1950s bungalow with a modern, low-energy family home designed for longevity, accessibility, and environmental performance. Located within a conservation area just moments from Wandsworth Common, the new scheme has been carefully shaped to sit respectfully within its streetscape while maximising internal space and daylight.
The home features a lower ground floor tucked discreetly beneath the footprint of the building, providing generous living accommodation without increasing the visible mass of the structure. Above, a calm, modern material palette includes reclaimed yellow stock brick, light clay brick, natural vertical timber cladding, and pre-weathered zinc — all chosen for their sustainable credentials and ability to age gracefully.
Internally, the layout supports step-free access, with an open-plan living, kitchen and dining space flowing into the rear garden. The principal bedroom and family utility spaces are on the entrance level, with additional accommodation and plant systems below. Designed in line with M4(2) accessibility standards and modern building fabric performance, this is a future-proofed home that puts comfort, energy efficiency, and thoughtful design at its core.
Sustainable low-energy home, clay brick & zinc roof, natural timber cladding, basement.
Kensington: The Modern Classic
A sophisticated West London townhouse remodel, blending classic proportions with bright, modern living. This project involved lowering the ground floor, excavating the rear garden to create a seamless walk-out lower ground level, and transforming it into an elegant outdoor entertaining space.
Delivered using the Home Building Essentials system for precise planning, smart logistics and smooth sign-off, a showcase of how even tight urban sites can become light-filled family spaces.
Finished with a bespoke outdoor kitchen, stylish terrace and contemporary interiors, a city home designed for modern life.
Project Managed by Oliver Steele-Perkins MCIOB
on behalf of Contractors Zulufish

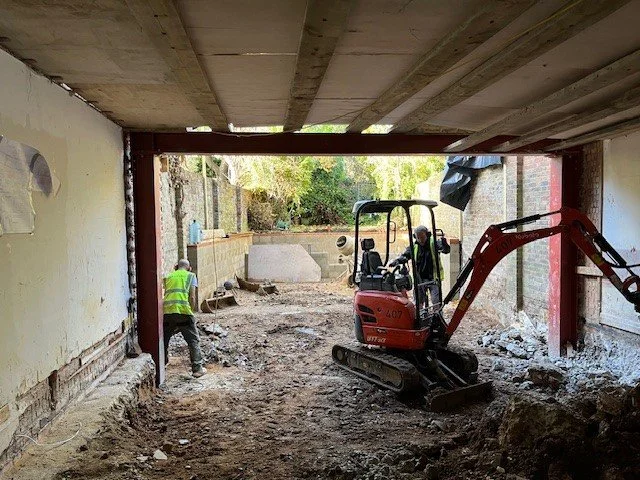

The Kensington Penthouse
Once a tired top-floor three-bedroom flat, now reimagined as a light-filled, high-spec one-bedroom penthouse in London’s prestigious Royal Borough of Kensington and Chelsea. This complete internal rebuild maximised space, unlocked panoramic city views, and delivered refined luxury for modern urban living.
Planned and executed using the Home Building Essentials system for smooth permissions, precise logistics and immaculate finish.
Finished with bespoke joinery, premium materials, air and water filtration systems a perfectly quiet, sophisticated retreat above the city skyline.
Project Managed by Oliver Steele-Perkins MCIOB



Berkshire: Family Haven
This spacious family home in Furze Platt, Berkshire, was reimagined with a large Crittall-style glazed wall opening the living space to the garden, birch timber cladding wrapping the original house and the new extension to unify old and new, and a first-floor timber frame addition for extra light and space. Inside, clean lines and soft Scandinavian-inspired interiors create a calm family retreat — all planned and delivered using the Home Building Essentials system.
Finished with thoughtful landscaping and warm natural materials, this build shows how clear planning and modern design can elevate a traditional family plot.
Project Managed by Oliver Steele-Perkins MCIOB



Chiswick: Edwardian Villa Haven
This Edwardian villa in Chiswick was carefully remodelled and extended with a boundary-to-boundary basement beneath the front garden, continuing under the entire house and into the rear garden. The new lower ground floor includes a wine cellar, steam room, home gym, games room, plant room and a spiral staircase connecting directly to the garden. A bespoke kitchen and a full structural refurbishment brought fresh life to every floor - all planned and delivered using the Home Building Essentials system to ensure clear planning, robust execution and a high-quality family living environment.
Clever use of deep basement space unlocked room for leisure, fitness and entertaining, all while preserving the elegance and period character of this Edwardian family home.
Project Managed by Oliver Steele-Perkins MCIOB



Notting Hill: The Portobello Challenge (Live Project)
A four-bedroom, multi-level apartment above a retail unit on one of London’s busiest trading streets, this project is all about navigating logistical, regulatory, and planning constraints with precision. The brief: open up the first-floor living space for a stylish, modern layout while meeting strict fire safety requirements. This triggered CFD fire modelling, fire engineering consultancy, and the retrofitting of a full sprinkler system across all floors. An AOV (automated opening vent) at roof level, located in a conservation area, required its own planning application along with scaffold design, trading permissions, and local authority licensing. Every detail had to be pre-approved before work could begin.
A showcase of how design-led ambition can be delivered within complex constraints, and how meticulous preparation in the Plan It phase turns red tape into real progress.
Project Managed by Oliver Steele-Perkins MCIOB
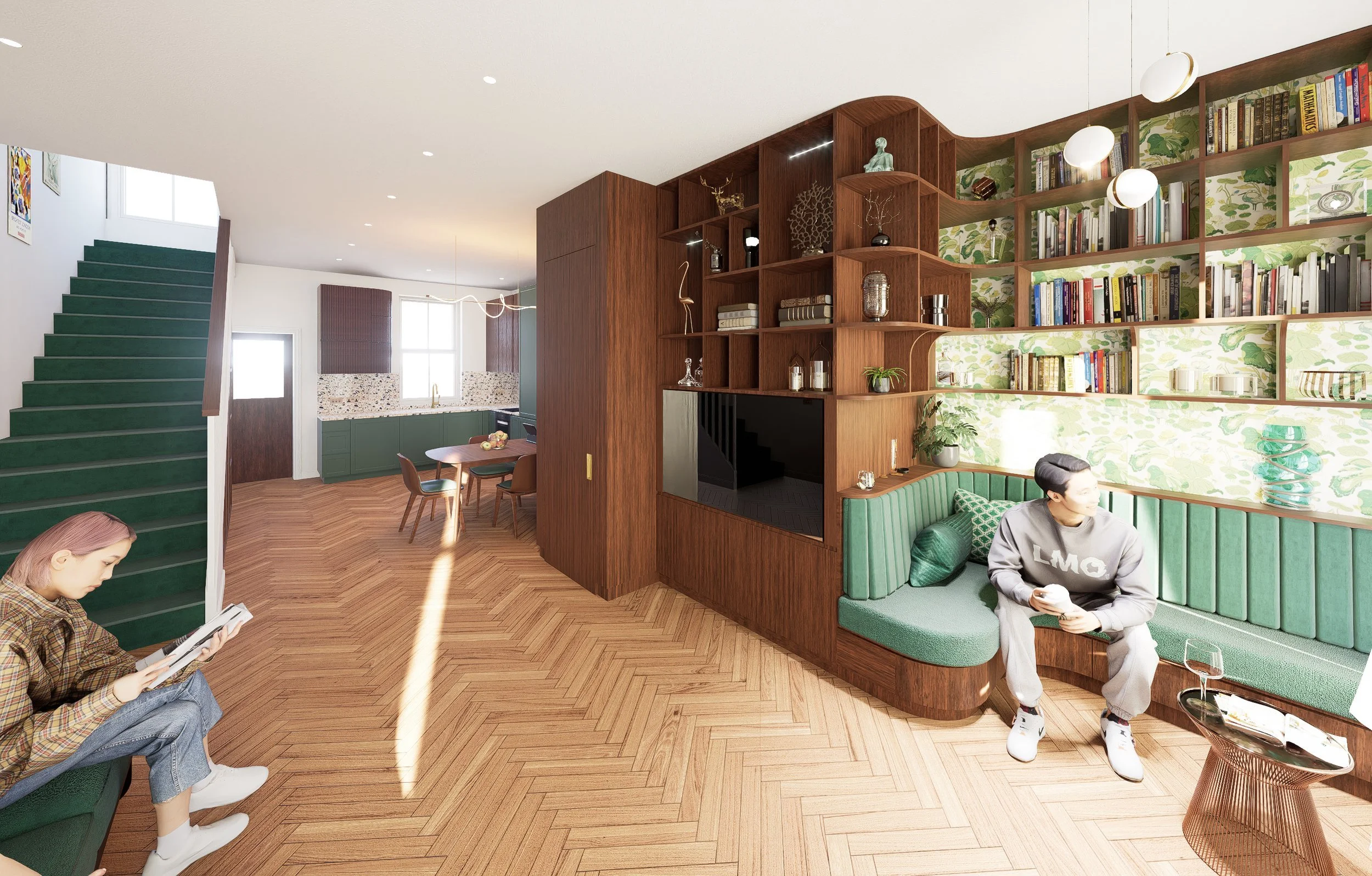


West London: The Hillside Revival
Set on a prominent hillside plot, this previously rundown property was transformed through a carefully phased programme that included a lower ground floor basement extension, a ground floor extension, full loft conversion, and complete internal refurbishment. The design-led approach created a calm, light-filled and spacious home, blending modern comfort with functional elegance.
Premium fittings and fixtures elevate every room, while the interior connects seamlessly with the landscaped outside spaces, a clear example of how planning, sequencing and design thinking come together to unlock the full potential of a home.
Project Managed by Oliver Steele-Perkins MICOB

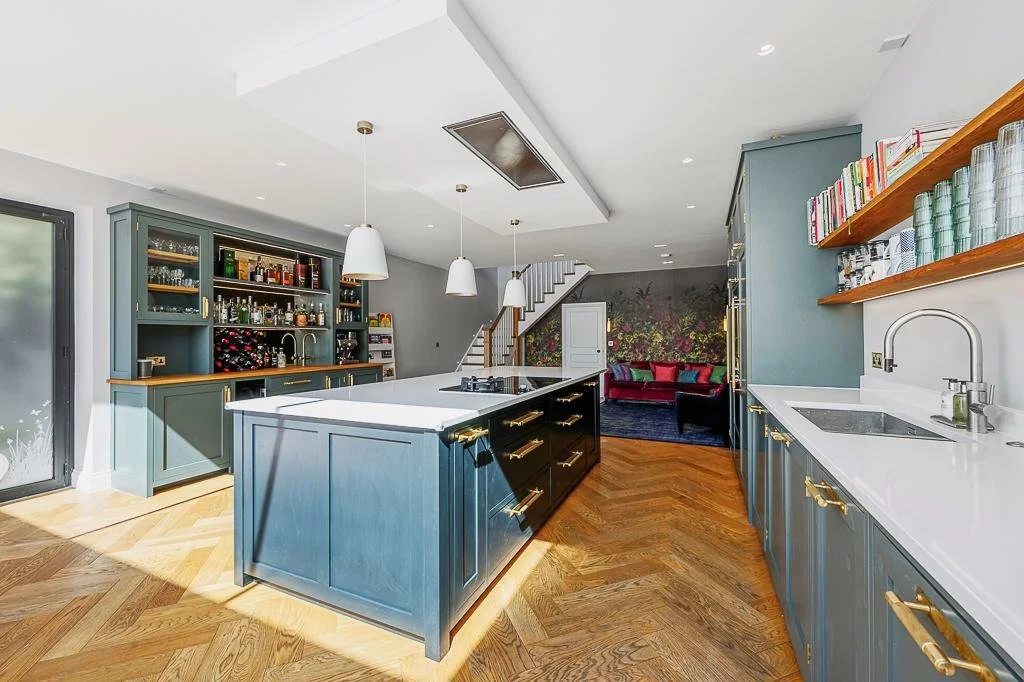

Wimbledon: The Modern Family Room
The ground floor of this 1930s property was reimagined to create a generous open-plan layout - a “super room” that unites cooking, dining, and relaxing into one seamless hub of family life. Original openings were sensitively widened and framed with steel-framed glazing, drawing light in and extending views into the garden.
A new boot room links to a reworked cellar via a bespoke oak staircase, now forming a practical plant room housing the hot water system, boiler, and booster set - intelligently designed for easy long-term access and maintenance.
Transforming four separate rooms into one exceptional living space required careful sequencing and structural planning — including significant steelwork and co-ordination across trades. The result is a bright, functional, and social family space that feels effortless.
Project Managed by Oliver Steele-Perkins MCIOB



Why Homebuilding Essentials?
With over 25 years of experience in residential construction, Oliver Steele-Perkins MCIOB a Chartered Construction Project Manager, has seen firsthand the challenges homeowners face. Many start with enthusiasm but get caught in common traps, unclear plans, spiraling costs, unreliable builders, and unexpected delays.
Having managed high-end home builds, renovations, and self-builds, Oliver designed Homebuilding Essentials to give you access to the same structured processes and professional insights that he uses on live projects. This isn’t just theory, it’s practical, tested knowledge from the real world of construction.
Whether you're planning a home extension, a full renovation, or a self-build, the Essentials Pathways give you the step-by-step approach, proven tools, and expert advice to make the right decisions and manage your project with confidence.
About Oliver Steele-Perkins
A recognized homebuilding expert with 25+ years of experience managing high-end projects, advising at industry-leading events, and helping homeowners navigate construction with confidence.
Oliver is a Chartered Construction Manager (MCIOB) and holds a BSc (Hons) in Construction, an NVQ Level 7 in Construction Management, and an SMSTS (Site Management Safety Training Scheme) certification reflecting his expertise in both technical and site-based construction management.
“Oliver combines deep technical knowledge with practical site awareness and a methodical approach to project management. He’s an excellent communicator, able to manage consultants, contractors, and clients with equal professionalism.”

